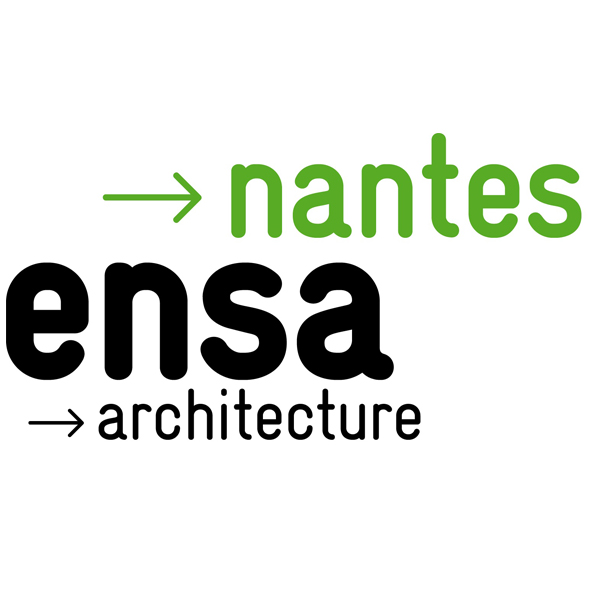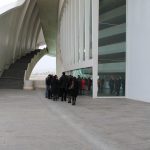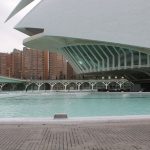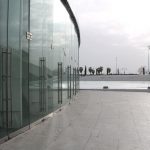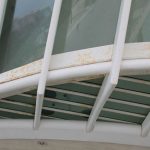In February 2017 I, a german architecture student, went on a city trip for 18 days. After staying three days in each of the six cities, I thought about which city was the most interesting to me. I liked the low stoned housings in Bordeaux. Some of them are still covered with the dust and dirt of the city, some are already cleaned in the course of the rehabilitation program of Bordeaux. I did not expect anything of Toulouse, I liked how the infrastructure of the city was organised, the streets, the metro and the buses. But the most interesting part of Toulouse were the old Church of the Jacobins from the 13th century. From Toulouse I took a flight to Madrid. It was my first time in Spain. I did not like Madrid that much, a big and crowded city, but I think I will give Madrid a second chance someday in the future. Especially because of the Retiro Parc – such a lovely place. Valencia was just beautiful, the atmosphere, the beach and the food. Last but not least the interesting architecture, about which I am going to talk later more. After Valencia came Zaragoza – little sleepy city. I really liked how the city went from alive to Siesta from one to the other second. The last stop was in Barcelona. I know, that Gaudi is not the only reason I want to visit Barcelona another time – such a great and inspiring city.
Back to Valencia. Having a guide, a friend, showing you a city you do not know anything about, except of some architecture facts, is probably the best thing that can happen to you on a city trip. Aylin showed me the centre of Valencia with the Amphitheatre, where you can still watch bull fights if you want to – I did not. The campus of the university and the weird utopic housing next to it. Of course also the beach and the nice fishing villages next to Valencia. What really caught my eye was the dried up river and what they made of it. A place only for the inhabitants – no annoying cars. This place has a real high quality, because the people actually use it to relax, to meet other people or to do whatever they want. Following the parc or the dried up river Turia to the coast will lead you to the City of Arts and Sciences of Valencia or in spanish Ciutat de les Arts i les Ciències.
In 1991 the Autonomous Government of Valencia announced a competition for the rehabilitation of an 3.3 hectares area at the eastern periphery of the city between a large highway and the old dried-up riverbed of Turia. The client wanted a cultural and architectural complex of buildings and green spaces. Today you can find the building complex and green spaces linked with water bodies which support the calm and reserved atmosphere. You are somewhere else, not in a crowded city like Valencia. You could be also somewhere else, because the “outside world”, the cars, the streets and everything else is just to far away.
Back to 1991, Santiago Calatrava, born in Valencia, took part in the competition. His project included a telecommunications tower sitting on three elongated feet. It would have been the most visible element of the complex with almost 330 meters. A change in the government of the city led to a replacement of the tower in 1996 by a music centre, the Palau de les Artes or Opera House, completed ten years later in 2006. The five structures of the complex are linked by gardens and water. A figure that Calatrava clearly admires is Antoni Gaudi’s inventiveness for which reason he also used broken tiles for the face of the buildings, the stairs, the benches and almost for everything that he designed, in white and blue, but mostly white. Otherwise he used white concrete.
- Water
- Stairs
- Bench
- White tiles
- Blue tiles
Today the City of Arts and Sciences is a part of the modern townscape of Valencia and an attraction you should definitely visit.

City of Arts and Sciences of Valencia – Plan
El Palau de les Artes Reina Sofia [2006] – Opera House

Opera House – Entrance
On the western edge of the series of apparently random volumes, you will find the Opera House as the largest element there. It took Calatrava ten years to design and build the 75 meters high Opera, starting in 1996 with the replacement of the tower. October 8, 2005 the first concert took place, even if the whole building was not finished before 2006.
The main building of the complex, the Opera House, has dual intention of acting as a multi-hall auditorium and creating an urban landmark of certain monumentally. At the same time it plays a role as a dynamic feature of the urban area and becoming a symbol of the cityscape of Valencia. Calatrava himself says that the Opera House is a “monumental sculpture”, which explains the expensive shaped structure of the whole building.
Inside you can find three different halls: the main hall, the master classroom and the amphitheatre. The central volume is occupied by the main hall and its 1800 seats and the required rooms for the equipments and stage settings. The masterclassroom, Aula Magistral, has a capacity of 380 seats, designed for conferences, lectures, roundtables and children’s theatre. The upper Auditorium, the amphitheatre, seats more than 1700 persons. Room for facilities of teaching and other activities are connected with the artistic and cultural fields can be found in the Opera House.
In my opinion the interior is the result of a complex idea turning out to the exterior – the roof. The inner volumes become unified through their enclosure within two symmetrical, cut-away concrete shells. These forms are crowned by steel sheath, which projects axially from the entrance concourse out over the uppermost contours of the curvilinear envelope. The structure that results defines the identity of the Opera House, enhancing its symbolic and dynamic effect within the landscape, while offering protection to the terraces and facilities beneath. It looks like a feather plume and consists of two shells which embrace the building on the outside.
Unluckily, the roof cost the client a lot of more money than excepted and also become dangerous to the visitors. Parts of the acute angled roof fall down. Probably a lot of inhabitants are proud of their town mark created and designed by the famous architect–engineer Santiago Calatrava, who was also born in Valencia, and in the same time I think he is very proud to had the possibility to create such a great site for his home town, but Valencia has a lot of other problems they have to face. Paying more and more money on a building which shaped shell roof was actually not necessary makes especially the younger generation angry.

Opera House – Roof
I did not see an opera in the Opera House, but I sneaked in to see how far I can get. The reception was very small and looked very temporary. I did not have the impression of entering an Opera House, the first and most important building of a building complex. I did not have the impression of being in the inside of a complex shaped building of Santiago Calatrava. I thought it was probably because it is only the ticket office, but there were a lot of people sitting and waiting. Even if it is not the main entrance to the Opera House or it is not supposed to be, it is the only place you can see if you do not want to watch an opera.
Fortunately, I could go further. I walked with all the well dressed people through one of the two halls to the main entrance where my journey ended. I did not see any grandiose hall or anything like that. Only some stairs leading to the higher levels of the terraces, but both were closed because of construction works. Probably it is not only the roof which brings a lot of constructional problems, also the small details. So I walked out and tried to discover the other building as much as possible.
- Opera House – Entrance to the hall
- Opera House – Stairs to terrace
Following the way to the east, the coast, you will walk under the bridge. The bridge which was designed by the architect – engineer himself, is on the same level as the street. That gives you the impression of how deep the dried up riverbed of Turia actually is.

Pont de Montovlivet
- Opera House – Entrance
- Opera House – Terrace
- Opera House – Backside
- Opera House – Café
L’Hemisferic [1998]
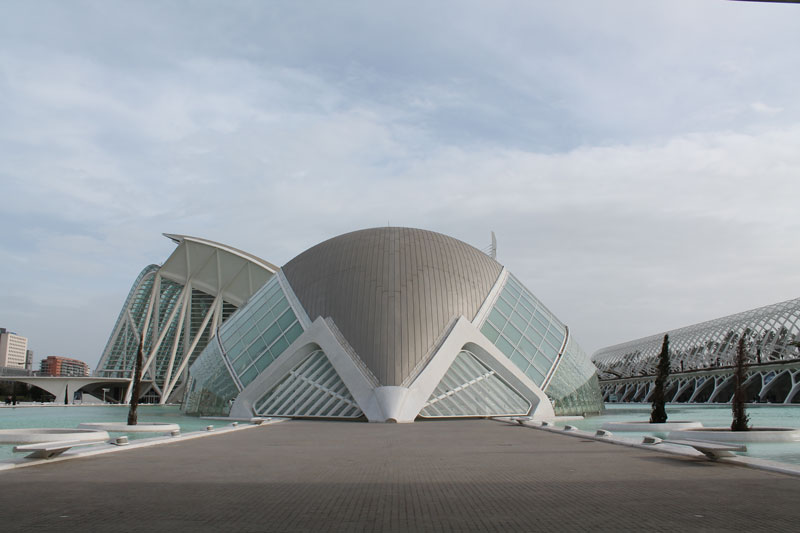
Hemispheric – Entrance
Another sign reminding to the river are the surrounding water bodies. I had the impression, that those large parts filled with water give the area around the buildings a connection between the site and the history of the site. It is also a possibility for the visitor to find a calm place to be.
Two big water basin, not deeper than maybe a half meter, enclose the Hemispheric from two sides. The only possible entrances or exits are from the two angled corner. Some old sketches of Calatravas work show how he was inspired by the shape of an eye for the design. Knowing his reference explains why he chose removable ribbed covers for the two fronts facing the water bodies on the sides. By folding the ribbed covers to the outside the visitor will get the impression of a blinking eye. Thinking about what the Hemispheric is for and how the interior and the rooms are placed, it will also remind you of the sphere of the cosmos. The elliptical or eye-shaped plan and hemispheric dome covers a volume, which includes a Planetarium and an IMAX-3D theatre, and an area of almost 2600m² in the inside. Calatrava designed and constructed the Hemispheric between 1995 and 1998.
- Hemispheric – Between water bodies
- Hemispheric – Zoom
The sideways are covered so you could walk even if it is raining. I liked the organic support holding the upper level, street level. You can also find there the accesses to the parking, which were not important at all, but I also liked those round cylinder formed entrances. I sat on one of the extra designed and covered with white broken tiles benches and watched the Hemispheric. Of course you can see the eye – inspiration, but it also reminded me of a turtle shell in the middle of the see.

Hemispheric – Turtle shell
L’Umbracle [2001]

Umbracle – Shadowhouse
Walking east through the passage, the Umbracle is on your left side. The name umbracle means something like a sunroof or a shadowhouse. It is a two parted building, one is outside on the upper level and the other one is inside on the lower level of the dried up riverbed. It is a multifunctional building of over 17 000m², 320m long and 60m wide.
Calatrava designed the Umbracle as an over dimensional big portal for the City of Arts and Sciences of Valencia. On the upper level you will find the actual umbracle, a sunroof or shadowhouse with plants and palms of the region and of course orangetrees. Oranges are the national fruit of Valencia, you will find them in every street of Valencia and very cheap on the markets. The green stripe is covered with a lot of plants on the floor and covered with white fixed and floating arches in the air. It is supposed to be a contemporary reinvention of the winter garden. It is actually a very beautiful place. I loved it! Unluckily it was very windy, but if it would not be, I would sat there longer, probably reading a book or watching the people promenading through the passage. The uncovered promenade is an exhibition area accessible at any time for the public with contemporary art and sculptures of well- known artists around the world.
- Umbracle – Promenade
- Umbracle – Stairs
- Umbracle – Winter garden
- Umbracle – To the sky
In the inside of the Umbracle, you can find the garage, which I was talking about before has cylinder formed entrances, a club in the summer days called “L’Umbracle Terraza”, also used as an outdoor club, and a club, „Mya“ for the winter days. Even if Calatrava thought about a place for the youth and clubs with loud music, I am not sure if the clubs are well visited or if there are a lot of events. Everything except of the Opera House seems a little bit abandoned there. Probably because it is too expensive to rent the location, what makes it expensive to have a drink or two there, so you rather stay in the city centre.
- Umbracle – On the left side
- Umbracle – Parking
The only youth I saw there were some groups of skaters using the edges of the water basins or the benches as ramps – something that Calatrava probably did not plan, but sometimes architects have the power of idea, but the power of using it in the end is in the hand of the inhabitants. When I was there the location, where a club was supposed to be, seemed very abandoned.

People skating
El Museo de las Cièncias Principe Felipe [2000]

Museum – View from the promenade
Standing on the balustrade of the promenade with all the sculptures will give you a nice view over the museum. The museum, which is over 240m long, is based on an asymmetrical repetition of tree and riblike forms filled with glass to admit ample daylight. The construction also reminded me of the skeleton of a big fish.

Museum – Construction
Inside of the three levels you can find almost everything about Sciences on over 40 000m². The recent exhibitions including subjects as spy science, the human body, biometrics or climate change are all graphically displayed. On 13 November in 2000 one of the most important attraction in Valencia opened its door to the public.
- Museum – Café
- Museum – Exhibit
From the architectural view the building itself was more impressive from the outside then from the inside. From the scientistic view the entrance hall, where you can buy the tickets, was very interesting. You can already see exhibits as high as two floors together hanging from the roof. It was a crowded building, some families with their children and some tourist groups.
I liked the ribbed construction from the outside and also the link between the skeleton shaped building and the subject of the museum: nature and science. All in all, it was a nice organised museum and you did not really get lost inside.
- Museum – Entrance
- Museum – Entrance
Pont de l’Assut de l’Or

Pont Assut de l’Or – Background
This bridge comes after the museum in direction to the sea and is parallel to the Pont de Montovilet. The Pont de l’Assut de l’Or is a cable – stayed bridge with a 125m high pylon, which is probably the highest point in the townscape of Valencia.

Pont Assut de l’Or – Zoom
L’Agora

Agora – Front
The last building of the City of Arts and Sciences in Valencia designed and constructed by Calatrava is the Agora. It is actually a simple building, very high ceiling and enough space for every kind of event and 500 people. You can rent it for concerts, exhibitions or private events.
- Agora – Entrance
- Agora – Entrance
To be honest, I was shocked when I first saw the building and even more when I stepped closer. For sure, a location for events is empty when there is no event at the moment, but this place was not just empty. This location might never have seen an event or any guest. All doors were closed with chains. Those chains gave me the impression that the doors wont be closed for the next days, they will be closed for the next years, until someone finds a new use for the Agora. It was very sad to see how almost grotty the inside looked like. It was difficult to get in, so I tried to climb a little bit around the building until I found a gab big enough to put my camera in to take a picture. I did not like the smell and the look of the dirty glass doors, but I can imagine what Calatrava thought of when he designed it. A location full of live and joy – events to entertain the inhabitants of Valencia and lovers of Art and Science.
- Agora – Closed doors
- Agora – Abandoned
L’Oceanographic
On the contrary to the Museum of Science, I did not visit the Oceanographic. I can only say that the Aquarium is more than 100 000m² big and was constructed by the mexican architect Félix Candela. His inspiration for the organisation and shape of the Aquarium was a water lily.
The reason why I did not visit the Aquarium is because I, personally, do not understand the use of such as brutal animal – prisons. Animals as sharks, whales, dolphins, fishes of every kind – sea dweller, whose nature environment is the wide and deep sea should not be prisoners for our own entertainment.
Sociological aspect
After my visit in the City of Arts and Sciences I talked a lot with my friend, who is currently studying for a year abroad in Valencia, about the inhabitants and how they see Calatravas work. She told me that especially the students she talked with are very upset. Valencia is not poor, but still facing a lot of financial problems as the rest of Spain. Valencia has a really high density and the city grows very fast, more and more young people looking for work. A sign for the high population density are also the high apartment buildings with sometimes more than eight floors. The unemployment rate is also very high, especially for the younger generation.
I am not even sure if the inhabitants identify themselves with the City of Arts and Sciences. Probably, I would not. As a future- architect, I dare to say, that he failed as an architect and probably a little bit as an engineer too. Things like parts falling from the roof and stairs that are not safe any more should not happen. He failed of creating a place the people love, a place that works and the most important thing, a place that is adequate to the budget of the client. That does not mean, that he should have designed something of less quality, but probably he could have rethought some details.
I was only one day there and this is the impression I got from that place. It was especially the last part I saw from the City of Arts and Sciences that made me feel about it like I do. When I visited the area, I started on the south – west side of the Opera House and ended my tour on the other side. Exactly that is how it looked like, like the “not important side”, like the backside. A parking lot, trash cans and unfinished walls – very sad.
- Stairs
- Rust
- Crack
- Crack
- Unfinished wall
- Construction work
- Crack
- Backside
Conclusion
I am very glad, that I had the opportunity to visit so many beautiful places and architecture I only knew from pictures. The reason why I chose the City of Arts and Sciences in Valencia by the engineer Santiago Calatrava, is, that I expected so much of it. I already knew that I do not like the architecture that much and that I find the construction very impressive, but I would have never imagined visiting a place where you can feel and see the failure in a couple of hours.
Jinda Nasro
Visit from 11 – 14 February 2017
Bibliography:
- CALATRAVA, Santiago – Dynamische Gleichgewichte, Dynamic Equilibrium, Ed. Artemis, 1991
- PIZZA, Antonio – Architectures contemporaines, Ed. Actes Sud, 2009
- JODIDIO, Philip – Architecture in Spain, Ed. Taschen, 2007
- JODIDIO, Philip – Santiago Calatrava, complete works 1979 – today, ED. Taschen, 2015
